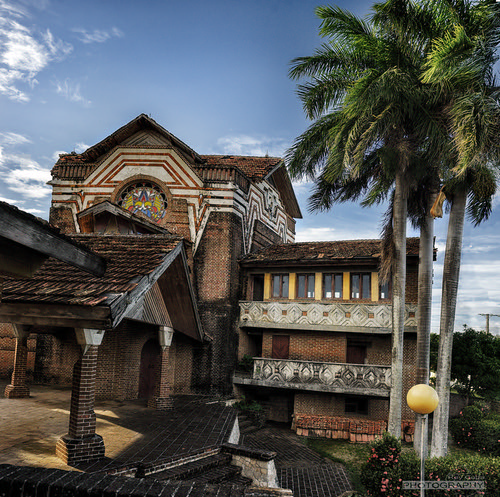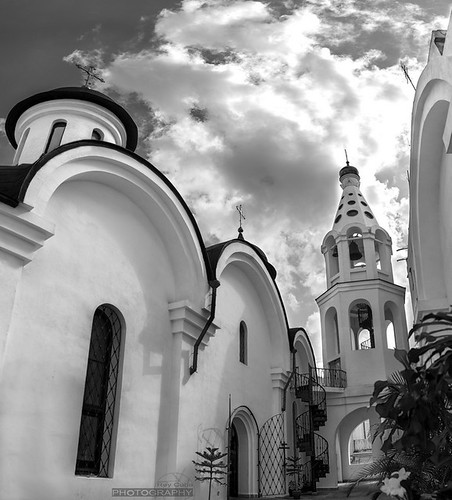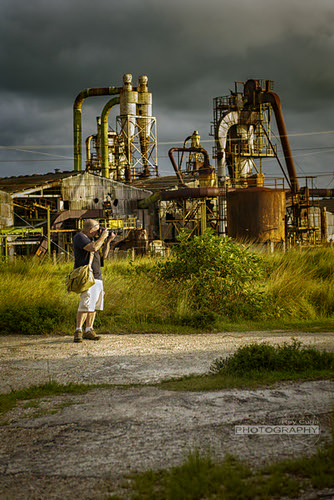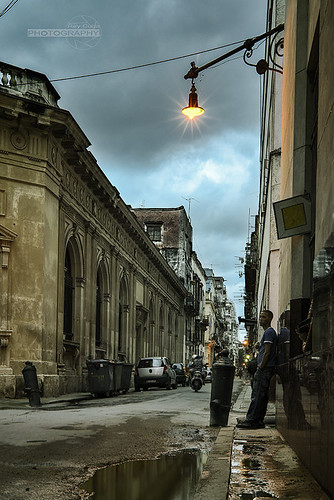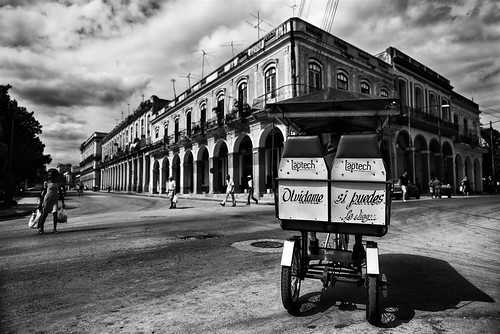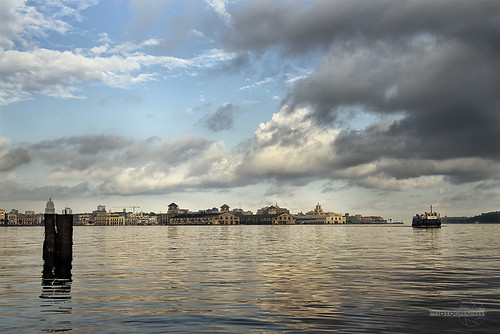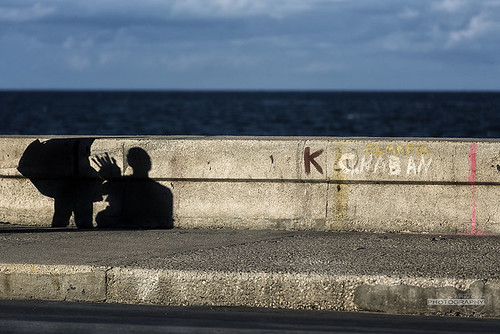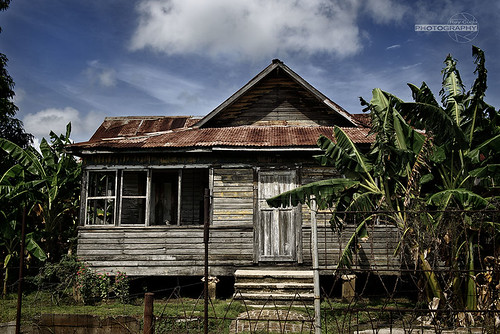3 dic 2013
2 dic 2013
29 nov 2013
28 nov 2013
27 nov 2013
26 nov 2013
25 nov 2013
21 nov 2013
19 nov 2013
8 nov 2013
1 nov 2013
31 oct 2013
La espera
30 oct 2013
Resignación
Le pedí una foto, ella me miró como diciendo... a estas alturas que me importa una foto mas u otra menos... y continuó cavilando mientras observaba los transeúntes s de su transitada calle de domingo.
I asked for a photo, she looked at me as if to say ... at this point I don´t care for a picture more or one less ... and continued pondering passers s watching her busy street on Sunday.
29 oct 2013
28 oct 2013
De cables y otras historias
Camino por las calles de la Habana Vieja con mi amigo Gilberto y mi esposa Laura, nos tomó la tarde por sorpresa con su gris cubriendo la ciudad y la luz se convirtió en cómplice de nuestro paseo por una parte de la ciudad que grita esperanzas, que me trae recuerdos y se divierte a ultranza.
En este edificio frente al cual crucé cientos de veces, creció una persona que conozco, sus esperanzas se desataron cuando mudó sus sueños al lado del malecón y sin embargo, el salitre, la desidia y algunas otras razones le hicieron emigrar a otra parte de la ciudad un poco mas segura arquitectónicamente.
Por esta calle caminé de niño varias veces a la semana mientras iba en pos de la música, soñando con alcanzar quien sabe algún protagonismo sincero, ahora camino nuevamente por estas calles y es la luz quien me atrapa, no tengo ya la sed de protagonismo sin embargo me seducen historias pasadas y el aquello de dejar alguna huella.
I walk the streets of Old Havana with my friend Gilberto and my wife Laura, the afternoon hit us gray by surprise covering the city and the light became complicit in our walk through a part of town that screams hopes and brings back memories and joy.
I crossed in front of this building hundreds of times, inside grew one person I know, with hopes and dreams unleashed when he moved next to the Malecon and yet, saltpeter, procrastination and some other reasons made him move to another part of the slightly safer city at least architecturally.
I walked along this street as a child several times a week while going towards music, dreaming of reaching a sincere role, now way back through the same streets and is the light who catches me, I have no thirst for prominence and nothing but past stories seduce me and what to leave some print.
25 oct 2013
24 oct 2013
23 oct 2013
Guatemala Holguin
El poblado de Guatemala, antiguo batey del central azucarero Preston, limita al Norte y oeste con la Bahía de Nipe,.
Cuenta con una extensión de 36 kilómetros. Tiene una población de 7846 habitantes, con un fondo habitacional de 2322 viviendas.
La United Fruit Company fue una de las mayores empresas de azúcar de toda Cuba y dueña de dos grandes colosos, el Preston y el Boston. Al construirse el central el área no estaba muy habitada, por lo que la población de este lugar tiene orígenes diversos, campesinos de la zona, emigrantes de Haití, españoles, chinos constituyeron una amalgama de nacionalidades y culturas.
Laura y yo llegamos al pueblo y nos quedamos boquiabiertos ante las viviendas tan atípicas para Cuba, su arquitectura me recordó escenas del sur de los Estados Unidos, al comenzar a caminar por el pueblo tuvimos la oportunidad de conversar con un cubano entrado en canas, nos habló sobre los 10 años que trabajo en el central Preston dirigido por los americanos y luego continuó trabajando en el después de 1959 hasta que lo cerraron en el año 2002.
Ante nuestro asombro sobre la arquitectura del poblado nos comentó que el batey se dividía en diferentes barrios con nombres de ciudades de USA, después de la visita a este lugar he estado leyendo algunas referencias y en una de ellas se narra la historia de que la mayor parte de las casas de este batey estaban pintadas de amarillo, color corporativo de esta compañía, dicha pintura se mezcló con químicos que ayudaban a eliminar las altas poblaciones de mosquitos que colmaban la zona.
Las estructuras completas, edificaciones se importaron desde el sur de los estados unidos, la arquitectura en madera de procedencia norteamericana se conserva hasta nuestros días. En el conjunto urbano convivían distintos arquetipos de épocas diferentes, lo cual indica que el estudio de la vivienda en esos bateyes no permitía dividirlos en áreas o barrios sino en tipologías. En el barrio New York, para obreros calificados, se encontraban viviendas construidas 1906 – 1907, 1912 – 1920, 1922 – 1937, estas últimas de ladrillos y tejas francesas.
Ello significa que el sistema de reemplazamiento arquitectónico del batey en Preston no significó la demolición del conjunto original tal como sucedió en otras localidades, por lo que Preston es considerado como el patrimonio de vivienda de origen norteamericano mejor conservado de la región.
Las viviendas construidas para ser habitada por el personal norteamericano conservaban el esquema de las edificaciones domésticas de la clase media norteamericana propias de las zonas rurales o semiurbanas de proporciones monumentales, confortables y rodeadas de jardines y áreas verdes.
Se destaca la amplitud que alcanza la sala – comedor, la sala y un espacioso salón de estar, utilizado como biblioteca o áreas de recepción de invitados, habitaciones – dormitorios divididos por un baño intercalado y un pequeño cuarto al fondo en uno de los laterales de la cocina, para uso de la servidumbre con baño independiente. Por el frente se tiene acceso a una escalera que conduce directamente al portal, muchas veces protegidos por una tela metálica. Al fondo puede encontrarse otro pequeño portal.
Predominan las paredes de madera machihembrada de doble fondo, techumbre a dos y cuatro aguas con respectivas combinaciones y el empleo de tejas francesas, zinc o placas de asbestocemento que descansaban sobre una estructura de alfajías de madera. El piso, de madera pulimentada se hacía cubrir de alfombras y el cuerpo de la vivienda como tal descansaba sobre pilotes que favorecían la ventilación y evitaban la humedad.
Sin duda nos corresponde realizar otra visita a este maravilloso lugar.
Guatemala, old batey of the Preston sugar mill town, bordered to the North and West by Nipe Bay. It has an area of 36 kilometers. It has a population of 7846 inhabitants, with a Housing Fund of 2322 homes.
The United Fruit Company was one of the biggest enterprises of sugar throughout Cuba and owner of two great giants, the Preston and the Boston. The building of the central area was not very inhabited, so the population of this place has different, peasant origins of migrants from Haiti, the area, Chinese, Spanish constituted an amalgam of nationalities and cultures.
Laura and I reached the village and we were speechless before dwellings as atypical for Cuba, its architecture reminded me of scenes from the South of the United States, to start walking through the village and we had the opportunity to talk with a rod entered Cuban, told us about the 10 years that I work in the central Preston led by the Americans and then continued working in the after 1959 until closed it in 2002.
To our amazement about the architecture of the village told us that the batey was divided into different neighborhoods with names of cities in USA, after the visit to this place, I've been reading some references and one of them tells the story that most of the houses in this batey were painted yellow, corporate color of this company. This paint mixed with chemicals that helped eliminate the high populations of mosquitoes that filled the area.
The complete structures, buildings were imported from the South of the United States, American origin wooden architecture are preserved to this day. In the urban area coexisted different Archetypes of different epochs, which indicates that the study of housing in those bateyes not allowed to divide them in areas or districts, but in types. In the New York area, for qualified workers, there were homes built 1906-1907, 1912-1920, 1922-1937, these latest French tiles and bricks.
This means that system of architectural replacement of the batey in Preston did not mean the demolition of the original set just as they did in other locations, by what Preston is regarded as the best-preserved North American origin of the region housing heritage.
The homes built to be inhabited by the American personnel kept the scheme of the domestic buildings of the American middle class in rural or semi-urban areas of monumental proportions, comfortable surrounded by gardens and green areas.
Highlights the breadth that reaches the room - dining room, room and a spacious living room, used as library or areas of reception of guests, rooms - bedroom divided by a shared bathroom and a small room at the bottom on one side of the kitchen, for the use of the easement with separate bathroom. The front is accessed to a staircase leading directly to the portal, often protected by a wire mesh. Another small portal can be found at the bottom.
Dominate the walls of tongue and Groove wood double bottom, roof, two and four waters with respective combinations and the use of French tiles, zinc, or plaques of asbestos that rested on a frame of wooden girders. Polished wood floor, was made to cover carpet and body of the dwelling as such rested on piles which favored ventilation and avoid moisture.
It certainly is for us to make another visit to this wonderful place.
Sorry about the english translation, I use google translator.


